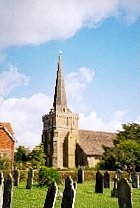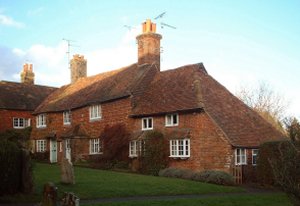Views Around Holy Trinity Church
 |
The church was built on the foundations of the C12 church and for many years was the only church in Cuckfield. This view is taken from the south-west corner of the churchyard. |
| An exceptionally tall, old tree stands as a dominant feature. Access to the churchyard is through two lychgates, both of which hold Grade II listings. One gate, designed by Charles Eamer Kempe in the late 1800s, is entirely constructed of timber, supporting a “pagoda-shaped” roof of Horsham stone tiles topped with an iron cross. It consists of two arches, with the wider one gated and dedicated to parishioner Caroline Emily Maberley. The other lychgate, added in 1911, stands on a sandstone base with a Horsham stone tiled roof. The sandstone ashlar walls alongside the gate are also part of the listing. This gate bears a dedication to parishioner Laura Maria Bevan, wife of Richard Alexander Bevan, known as “the father of Cuckfield.” The presence of a pair of lychgates in a churchyard is rare. Lychgates are roofed gateways to churchyards, traditionally used for sheltering a coffin until the clergyman’s arrival for burial services. |
 These cottages are just inside the Lych Gate at the end of Church Street. Timber framed building said to have records dating back to 1642, refronted in C19. Interior has a C18 inglenook fireplace with salt alcoves. These cottages are just inside the Lych Gate at the end of Church Street. Timber framed building said to have records dating back to 1642, refronted in C19. Interior has a C18 inglenook fireplace with salt alcoves.
It is thought that these cottages were originally the church alehouse called the White Hart which was later removed to its current site on the main road through Cuckfield. The original cottages were then divided into two and occupied by tenants of the Manor of the vicarage. At the end of the 18th century they were owned by the Maberley family and bequeathed to the vicar and then sold to their tenants. |
|
The Graveyard The graveyard was expanded in 1855 to accommodate burials from the growing railway town of Haywards Heath, which was then still within Holy Trinity’s parish. By this point, the churchyard had transitioned into a cemetery and was no longer under the jurisdiction of the church authorities. Further land was acquired for expansion during the 20th century. Cuckfield Burial Ground lies to the south of the village and offers far reaching views to the South Downs. The burial ground which is non-denominational, lies adjacent to Holy Trinity Church. Facilities include a general burial ground for traditional burials, and a section for the interment of cremated remains where a memorial can be placed; there is also a natural burial facility. All these sections are situated at the south eastern end of the cemetery in the new section. Access to the graveyard and burial ground is through the two main lychgates of the church or access points in Newbury Lane to the west. The graveyard and burial grounds serve as a repository of local history and is likely the final resting place for many prominent figures from Cuckfield’s past. It also reflects the changing demographics and needs of the community over time. |